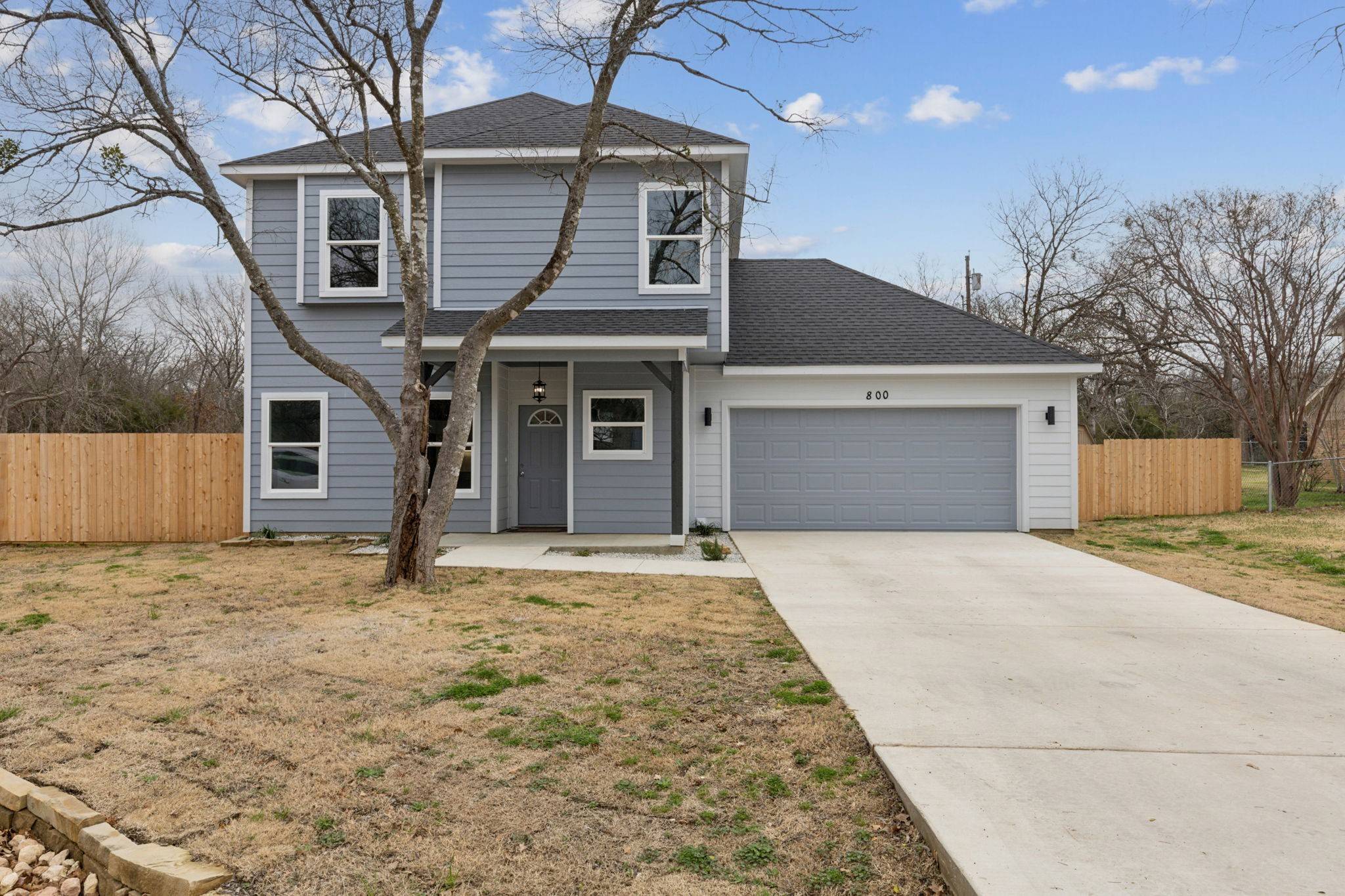$339,900
$339,900
For more information regarding the value of a property, please contact us for a free consultation.
3 Beds
3 Baths
1,679 SqFt
SOLD DATE : 05/02/2025
Key Details
Sold Price $339,900
Property Type Single Family Home
Sub Type Single Family Residence
Listing Status Sold
Purchase Type For Sale
Square Footage 1,679 sqft
Price per Sqft $202
Subdivision Lakewood View
MLS Listing ID 20800758
Sold Date 05/02/25
Style Contemporary/Modern,Detached
Bedrooms 3
Full Baths 2
Half Baths 1
HOA Y/N No
Year Built 2024
Annual Tax Amount $3,176
Lot Size 0.272 Acres
Acres 0.272
Property Sub-Type Single Family Residence
Property Description
Gorgeous, 2024 new construction home on one quarter acre lot outside city limits with no HOA. This 3 bedroom, 2.5 bathroom, custom-built home is well-designed for easy living and entertaining. Settle into the spacious, open living, kitchen and dining area with views of the backyard. The kitchen is equipped with Samsung appliances and includes the fridge! Enjoy family cookouts on the private back patio surrounded by large backyard, mature trees and privacy fence. Upstairs, enjoy the luxury of hard oak real wood floors throughout. The primary bedroom boasts 13 ft. cathedral ceiling and ensuite bath with ceramic flooring and shower surround, plus dual sinks and walk-in closet. Secondary bedrooms are spacious and bright overlooking front yard. Windows throughout the home allow for plenty of natural light and showcase the landscape and mature trees. Great storage areas under the stairway, in the downstairs hall closet, the attic and extended 20 x 23 ft. garage with epoxy floor. The spray foam insulation, dual zone Carrier HVAC system and heat pump makes for great energy efficiency. This home provides all the benefits of a quiet community plus the space of an oversized lot on a paved road. Easy access to Highway 67 and Highway 35. Just 5 minutes to Alvarado, 10 minutes to Burleson and less than 30 minutes to Fort Worth. Home is located in a USDA qualified area.
Location
State TX
County Johnson
Direction GPS and Google Maps provide accurate driving directions. From I-35, take exit for FM 707. Follow 707 south and around curve. Turn left onto Percifield Trail. Home is just down the road on the left.
Interior
Interior Features Cathedral Ceiling(s), Decorative/Designer Lighting Fixtures, Eat-in Kitchen, Kitchen Island, Open Floorplan, Pantry, Cable TV, Walk-In Closet(s)
Heating Central
Cooling Central Air
Flooring Ceramic Tile, Wood
Fireplace No
Appliance Dishwasher, Electric Oven, Electric Range, Disposal, Microwave
Exterior
Parking Features Concrete, Door-Single, Driveway, Garage Faces Front, Kitchen Level
Garage Spaces 2.0
Fence Chain Link, Wood
Pool None
Utilities Available Electricity Connected, Septic Available, Water Available, Cable Available
Water Access Desc Public
Roof Type Composition
Street Surface Asphalt
Porch Front Porch, Patio
Garage Yes
Building
Lot Description Back Yard, Cleared, Interior Lot, Lawn, Landscaped, Subdivision, Few Trees
Foundation Slab
Sewer Septic Tank
Water Public
Level or Stories Two
Schools
High Schools Alvarado
School District Alvarado Isd
Others
Senior Community No
Tax ID 126238801800
Security Features Smoke Detector(s)
Financing FHA
Read Less Info
Want to know what your home might be worth? Contact us for a FREE valuation!

Our team is ready to help you sell your home for the highest possible price ASAP
"My job is to find and attract mastery-based agents to the office, protect the culture, and make sure everyone is happy! "
sandee@designed2sellregroup.com
220 Commercial Drive, Suite A, Harker Heights, Texas, 76548, USA







