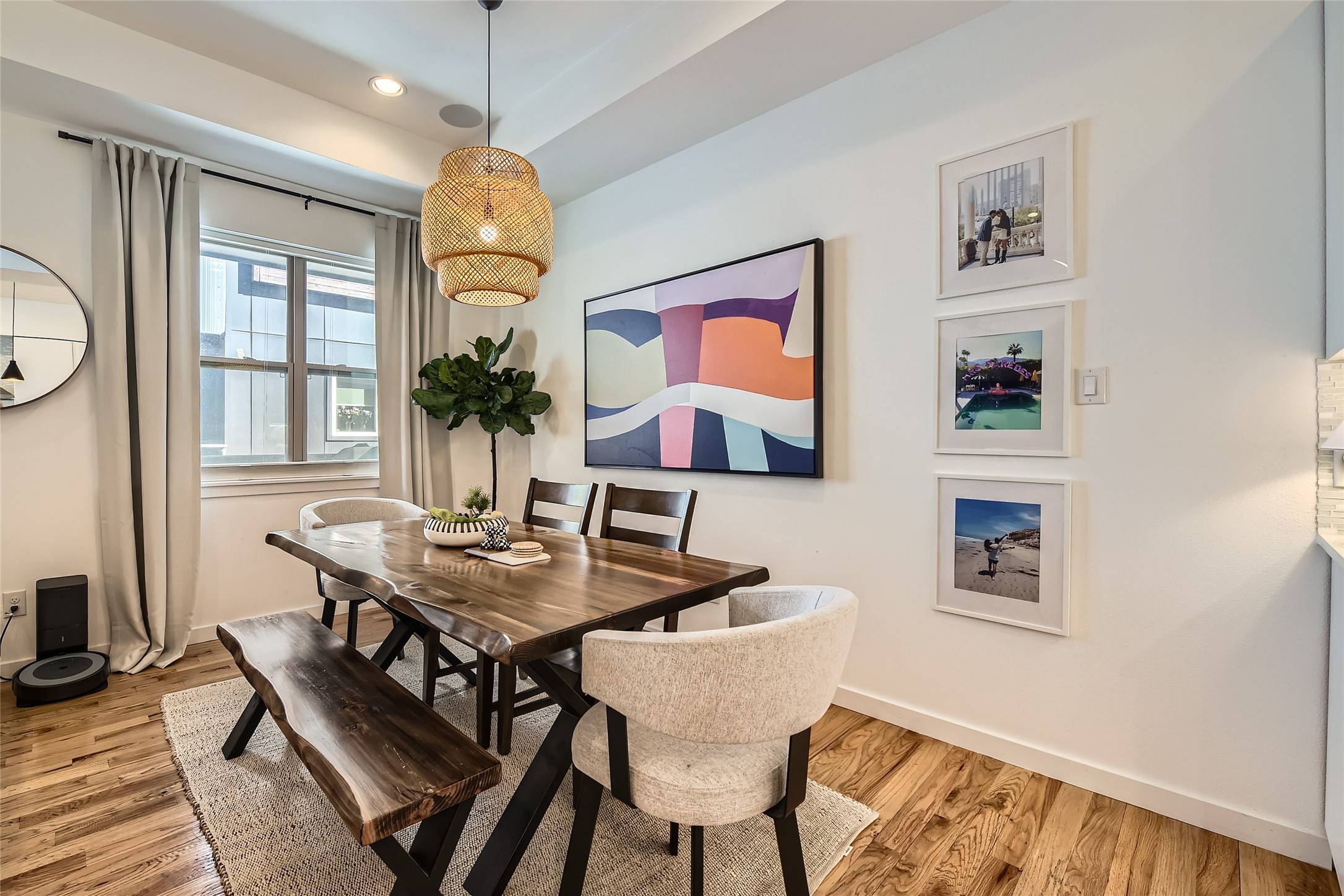$520,000
$520,000
For more information regarding the value of a property, please contact us for a free consultation.
2 Beds
3 Baths
1,722 SqFt
SOLD DATE : 04/17/2025
Key Details
Sold Price $520,000
Property Type Townhouse
Sub Type Townhouse
Listing Status Sold
Purchase Type For Sale
Square Footage 1,722 sqft
Price per Sqft $301
Subdivision 5708 Bryan Pkwy Condos
MLS Listing ID 20854735
Sold Date 04/17/25
Style Traditional
Bedrooms 2
Full Baths 2
Half Baths 1
HOA Fees $270/mo
HOA Y/N Yes
Year Built 2015
Annual Tax Amount $12,891
Lot Size 7,187 Sqft
Acres 0.165
Property Sub-Type Townhouse
Property Description
Introducing this stunning, modern townhouse located in a highly sought-after neighborhood! Step inside to an open floor plan bathed in natural light, featuring 2 bedrooms and 2.5 baths. The gourmet kitchen boasts stainless steel appliances, white countertops, a spacious island with a breakfast bar, seamlessly flowing into the dining area and living room, with easy access to a private balcony. Upstairs, you'll find a primary suite with an ensuite bath offering dual sinks, a walk-in shower, and a large walk-in closet. An additional bedroom and full bath provide ample space. Enjoy the outdoors in your private backyard, plus the convenience of an oversized 2-car garage. This prime location is just steps from restaurants, parks, and only blocks away from Greenville Ave., shops and entertainment. Easy drive to downtown Dallas. Don't miss out on this incredible opportunity! Schedule a tour today. Click the Virtual Tour link to view the 3D walkthrough.
Location
State TX
County Dallas
Direction Head east on I-30 E, Take exit 48B, Turn left onto S Munger Blvd, Turn right onto Live Oak St, Turn left onto Bryan St, Turn right onto Matilda St. Home on the right.
Interior
Interior Features Built-in Features, Decorative/Designer Lighting Fixtures, Eat-in Kitchen, High Speed Internet, Kitchen Island, Open Floorplan, Pantry, Cable TV, Vaulted Ceiling(s), Walk-In Closet(s)
Heating Central, Electric
Cooling Central Air, Ceiling Fan(s), Electric
Flooring Carpet, Hardwood, Tile
Fireplace No
Window Features Window Coverings
Appliance Dryer, Dishwasher, Electric Range, Microwave, Refrigerator, Washer
Laundry Common Area
Exterior
Exterior Feature Balcony, Lighting, Private Entrance, Private Yard
Parking Features Concrete, Door-Multi, On Site, Private
Garage Spaces 2.0
Fence Back Yard, Fenced, Full
Pool None
Utilities Available Electricity Available, Phone Available, Sewer Available, Water Available, Cable Available
Amenities Available Maintenance Front Yard
Water Access Desc Public
Roof Type Composition
Porch Balcony
Garage Yes
Building
Lot Description Landscaped
Foundation Slab
Sewer Public Sewer
Water Public
Level or Stories Three Or More
Schools
Elementary Schools Geneva Heights
Middle Schools Long
High Schools Woodrow Wilson
School District Dallas Isd
Others
HOA Name Proper HOA Management
HOA Fee Include Association Management,Insurance,Maintenance Grounds,Pest Control
Tax ID 00C0666000000003C
Financing Conventional
Read Less Info
Want to know what your home might be worth? Contact us for a FREE valuation!

Our team is ready to help you sell your home for the highest possible price ASAP
"My job is to find and attract mastery-based agents to the office, protect the culture, and make sure everyone is happy! "
sandee@designed2sellregroup.com
220 Commercial Drive, Suite A, Harker Heights, Texas, 76548, USA







