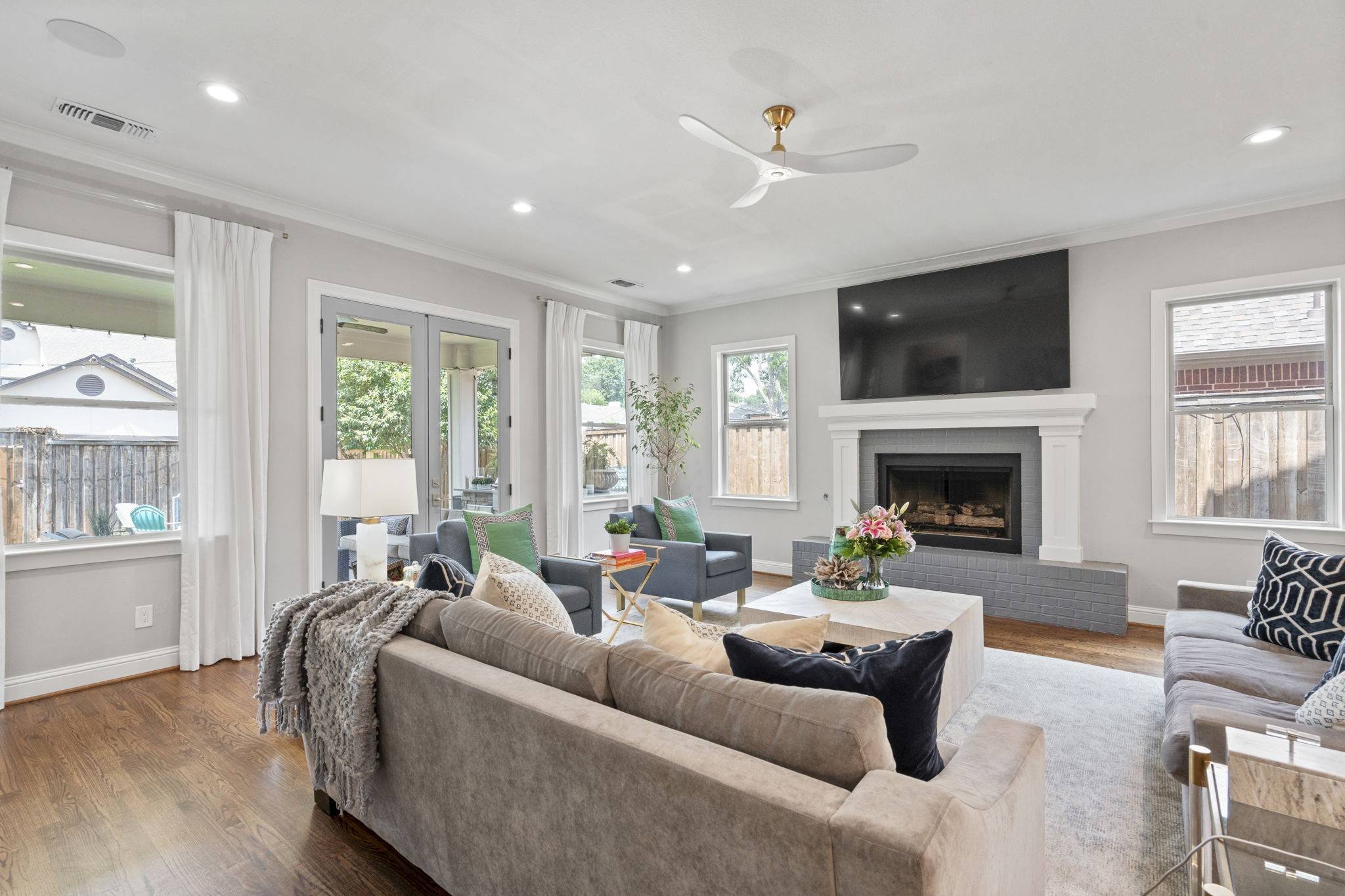4 Beds
4 Baths
3,989 SqFt
4 Beds
4 Baths
3,989 SqFt
OPEN HOUSE
Sun Jun 08, 1:00pm - 3:00pm
Key Details
Property Type Single Family Home
Sub Type Single Family Residence
Listing Status Active
Purchase Type For Sale
Square Footage 3,989 sqft
Price per Sqft $432
Subdivision Delmar Heights
MLS Listing ID 20955806
Style Craftsman,Detached
Bedrooms 4
Full Baths 3
Half Baths 1
HOA Y/N No
Year Built 2015
Annual Tax Amount $30,896
Lot Size 7,100 Sqft
Acres 0.163
Property Sub-Type Single Family Residence
Property Description
Location
State TX
County Dallas
Community Trails/Paths, Curbs, Sidewalks
Direction From Highway 75, East on Mockingbird Lane, Right on Skillman Street, Right on Goodwin Avenue. The property is on the Right.
Interior
Interior Features Built-in Features, Chandelier, Decorative/Designer Lighting Fixtures, Double Vanity, Eat-in Kitchen, Granite Counters, High Speed Internet, Kitchen Island, Open Floorplan, Pantry, Cable TV, Vaulted Ceiling(s), Walk-In Closet(s), Wired for Sound
Heating Central, Electric, Fireplace(s)
Cooling Central Air, Ceiling Fan(s), Electric
Flooring Ceramic Tile, Hardwood, Tile, Wood
Fireplaces Number 1
Fireplaces Type Decorative, Gas, Gas Log, Gas Starter, Living Room, Masonry, Wood Burning
Fireplace Yes
Window Features Plantation Shutters
Appliance Some Gas Appliances, Built-In Refrigerator, Convection Oven, Double Oven, Dishwasher, Electric Oven, Gas Cooktop, Disposal, Microwave, Plumbed For Gas, Refrigerator, Vented Exhaust Fan
Laundry Washer Hookup, Electric Dryer Hookup, Laundry in Utility Room
Exterior
Exterior Feature Lighting, Private Yard, Rain Gutters
Parking Features Concrete, Covered, Direct Access, Door-Single, Driveway, Garage, Garage Door Opener, Inside Entrance, Kitchen Level, Lighted, Storage
Garage Spaces 2.0
Fence Back Yard, Fenced, Gate, Wood
Pool None
Community Features Trails/Paths, Curbs, Sidewalks
Utilities Available Electricity Available, Electricity Connected, Phone Available, Sewer Available, Water Available, Cable Available
Water Access Desc Public
Roof Type Composition,Shingle
Porch Rear Porch, Front Porch, Patio, Covered
Road Frontage All Weather Road
Garage Yes
Building
Lot Description Interior Lot, Landscaped, Subdivision, Few Trees
Dwelling Type House
Foundation Slab
Sewer Public Sewer
Water Public
Level or Stories Two
Schools
Elementary Schools Geneva Heights
Middle Schools Benjamin Franklin
High Schools Hillcrest
School District Dallas Isd
Others
HOA Fee Include Maintenance Grounds
Senior Community No
Tax ID 00000234103000000
Security Features Prewired,Security System,Carbon Monoxide Detector(s),Smoke Detector(s),Security Lights
Special Listing Condition Standard
Virtual Tour https://www.propertypanorama.com/instaview/ntreis/20955806
"My job is to find and attract mastery-based agents to the office, protect the culture, and make sure everyone is happy! "
sandee@designed2sellregroup.com
220 Commercial Drive, Suite A, Harker Heights, Texas, 76548, USA







