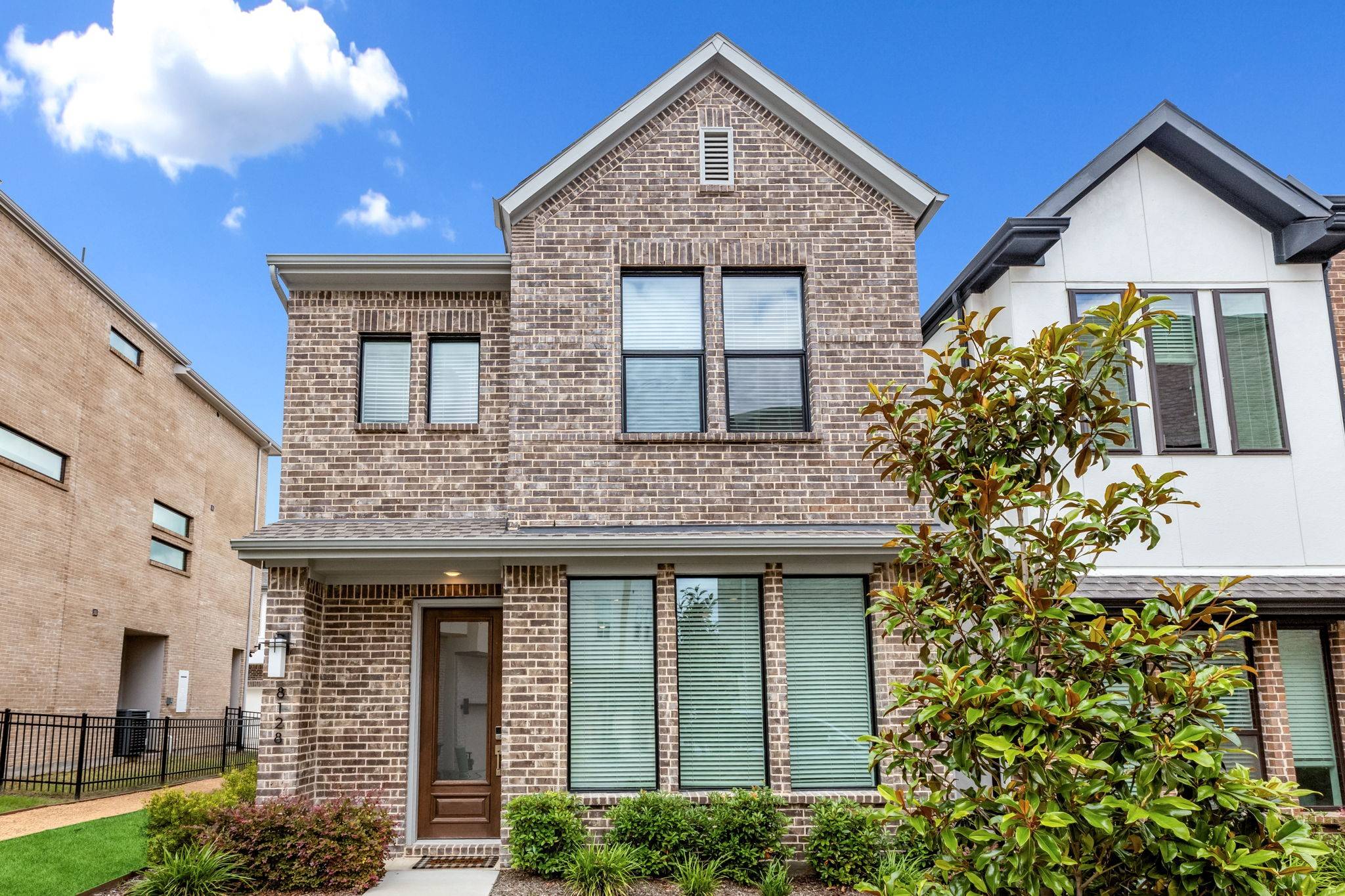3 Beds
4 Baths
1,992 SqFt
3 Beds
4 Baths
1,992 SqFt
OPEN HOUSE
Sat Jun 14, 1:00pm - 3:00pm
Key Details
Property Type Single Family Home
Sub Type Single Family Residence
Listing Status Active
Purchase Type For Sale
Square Footage 1,992 sqft
Price per Sqft $311
Subdivision Merion Midtown Park Ph 4
MLS Listing ID 20943586
Style Detached
Bedrooms 3
Full Baths 3
Half Baths 1
HOA Fees $148/mo
HOA Y/N Yes
Year Built 2022
Annual Tax Amount $13,781
Lot Size 1,611 Sqft
Acres 0.037
Property Sub-Type Single Family Residence
Property Description
This home boasts with open-concept spaces, is filled with natural lighting, high-end finishes, Brush Nickel hardware throughout and real hardwood floors except for the bedrooms.
The gourmet kitchen features Vicostone countertops, custom cabinetry, and premium stainless-steel appliances. Retreat to the luxurious 3rd floor space that can be used for entertainment or an extra bedroom that includes a spa-inspired bathroom and a private balcony with sliding glass doors.
Additional highlights include smart technology, energy-efficient systems, and a two-car garage with an installed F5 tornado shelter that can fit 4-6 people. The tornado shelter can also be used for extra storage or as a safe.
Located in a desirable neighborhood with easy access to popular Dallas hot spots from trendy restaurants, boutique shopping, museums and entertainment including NorthPark Center and The Shops at Park Lane. This community offers a state-of-the-art amenity center which includes an onsite dog park, infinity edge pool, private cabanas, gas fire pit and grilling area. This is modern living at its finest. Schedule your private tour today!
Owner still resides in home and may require leaseback, but willing to move at closing if needed. Appointment required for showings with 1-hour notice. No showings on Mondays and no showings after 7pm!
Location
State TX
County Dallas
Community Pool, Gated
Direction GPS
Interior
Interior Features Decorative/Designer Lighting Fixtures, Granite Counters, High Speed Internet, Cable TV, Walk-In Closet(s)
Fireplace No
Appliance Double Oven, Dishwasher, Electric Cooktop, Electric Oven, Disposal, Refrigerator
Exterior
Parking Features Garage
Garage Spaces 2.0
Pool Fenced, In Ground, Pool, Community
Community Features Pool, Gated
Utilities Available Sewer Available, Water Available, Cable Available
Water Access Desc Public
Porch Patio
Garage Yes
Building
Dwelling Type House
Sewer Public Sewer
Water Public
Level or Stories Three Or More
Schools
Elementary Schools Lee Mcshan
Middle Schools Sam Tasby
High Schools Conrad
School District Dallas Isd
Others
HOA Name Vision Communities Management
HOA Fee Include Association Management
Tax ID 006138000D0360000
Security Features Gated Community
Special Listing Condition Standard
Virtual Tour https://www.propertypanorama.com/instaview/ntreis/20943586
"My job is to find and attract mastery-based agents to the office, protect the culture, and make sure everyone is happy! "
sandee@designed2sellregroup.com
220 Commercial Drive, Suite A, Harker Heights, Texas, 76548, USA







