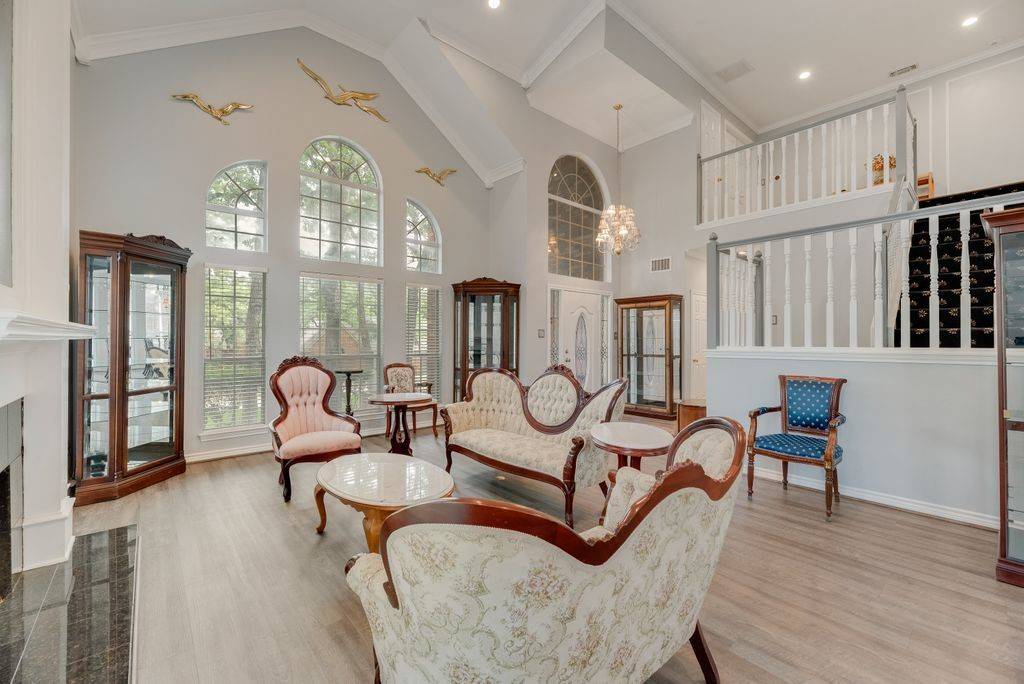4 Beds
3 Baths
2,912 SqFt
4 Beds
3 Baths
2,912 SqFt
Key Details
Property Type Single Family Home
Sub Type Single Family Residence
Listing Status Active
Purchase Type For Sale
Square Footage 2,912 sqft
Price per Sqft $300
Subdivision Western Oaks Grapevine
MLS Listing ID 20949062
Style Traditional,Detached
Bedrooms 4
Full Baths 3
HOA Y/N No
Year Built 1987
Annual Tax Amount $9,863
Lot Size 0.271 Acres
Acres 0.271
Property Sub-Type Single Family Residence
Property Description
Location
State TX
County Tarrant
Community Curbs, Sidewalks
Direction GPS
Interior
Interior Features Built-in Features, Decorative/Designer Lighting Fixtures, Granite Counters, High Speed Internet, Kitchen Island, Open Floorplan, Pantry, Cable TV, Vaulted Ceiling(s), Walk-In Closet(s)
Heating Central, Natural Gas
Cooling Central Air, Ceiling Fan(s), Electric
Flooring Carpet, Ceramic Tile, Engineered Hardwood, Laminate
Fireplaces Number 2
Fireplaces Type Gas Starter
Fireplace Yes
Window Features Bay Window(s),Plantation Shutters,Window Coverings
Appliance Double Oven, Dishwasher, Electric Cooktop, Electric Oven, Disposal, Gas Water Heater, Microwave
Exterior
Exterior Feature Rain Gutters
Parking Features Covered, Door-Single, Garage, Garage Door Opener, Garage Faces Side
Garage Spaces 2.0
Fence Wood
Pool Gunite, Heated, In Ground, Pool, Waterfall
Community Features Curbs, Sidewalks
Utilities Available Sewer Available, Water Available, Cable Available
Water Access Desc Public
Roof Type Composition
Porch Covered
Garage Yes
Building
Lot Description Back Yard, Corner Lot, Lawn, Landscaped, Many Trees, Sprinkler System
Dwelling Type House
Foundation Slab
Sewer Public Sewer
Water Public
Level or Stories Two
Schools
Elementary Schools Heritage
Middle Schools Cross Timbers
High Schools Grapevine
School District Grapevine-Colleyville Isd
Others
Tax ID 05630177
Special Listing Condition Standard
Virtual Tour https://www.propertypanorama.com/instaview/ntreis/20949062
"My job is to find and attract mastery-based agents to the office, protect the culture, and make sure everyone is happy! "
sandee@designed2sellregroup.com
220 Commercial Drive, Suite A, Harker Heights, Texas, 76548, USA







