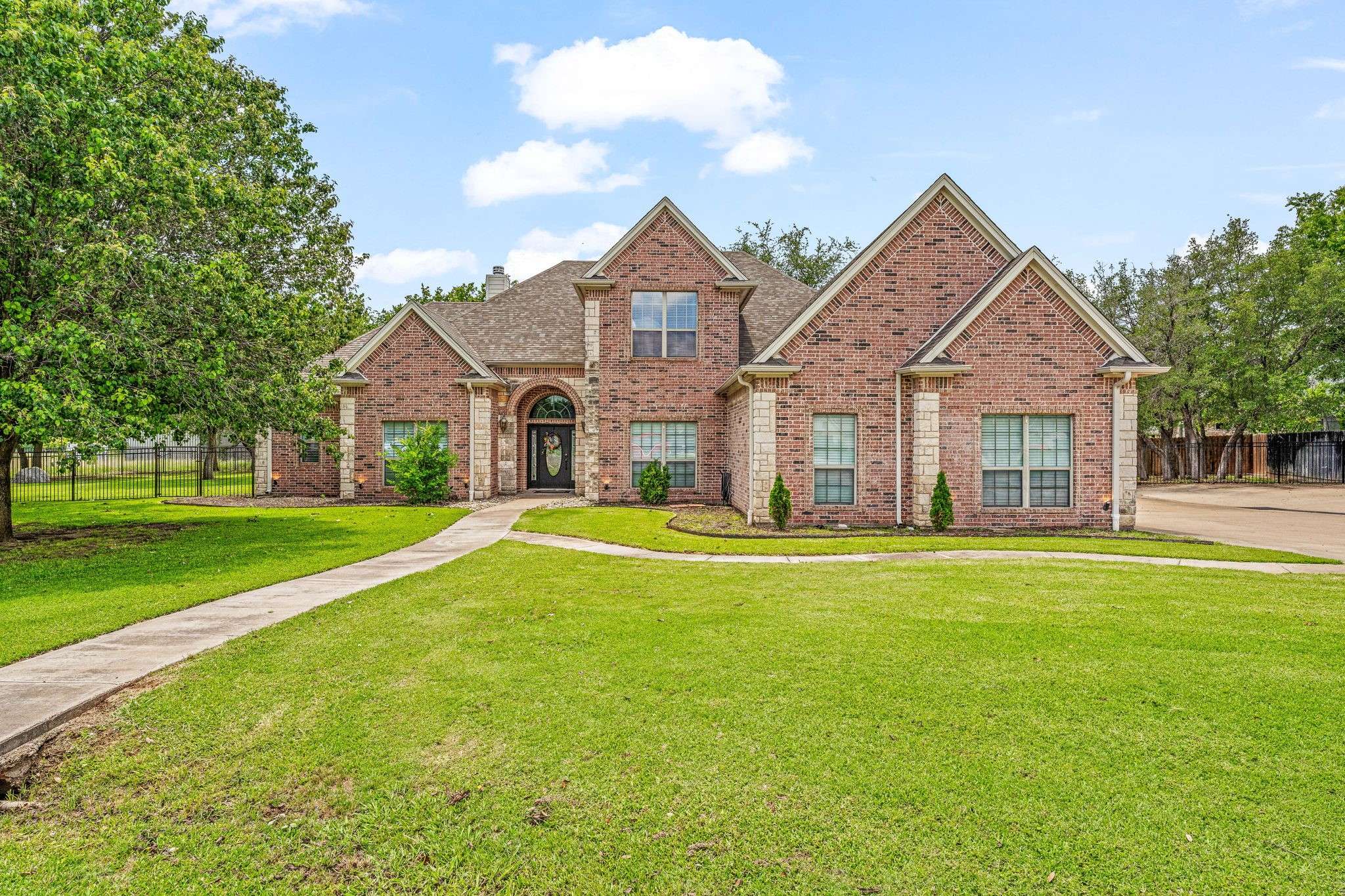4 Beds
4 Baths
2,747 SqFt
4 Beds
4 Baths
2,747 SqFt
Key Details
Property Type Single Family Home
Sub Type Single Family Residence
Listing Status Active
Purchase Type For Sale
Square Footage 2,747 sqft
Price per Sqft $218
Subdivision Heritage Hills Ph 07
MLS Listing ID 20951623
Style Detached
Bedrooms 4
Full Baths 3
Half Baths 1
HOA Y/N No
Year Built 2006
Annual Tax Amount $6,154
Lot Size 0.667 Acres
Acres 0.667
Property Sub-Type Single Family Residence
Property Description
Additional highlights include a side-entry 3-car garage, newly spray foamed insulation in the attic and over the garage, city sewer service, and a private water well. Properties like this in Heritage Hills don't come around often, so give me a holler and lets take a look!!!
Location
State TX
County Erath
Direction GPS Friendly
Interior
Interior Features High Speed Internet, Kitchen Island, Vaulted Ceiling(s)
Heating Central, Electric
Cooling Central Air, Electric
Flooring Carpet, Ceramic Tile, Laminate
Fireplaces Number 1
Fireplaces Type Wood Burning
Fireplace Yes
Appliance Dishwasher, Electric Cooktop, Electric Oven, Microwave
Exterior
Parking Features Door-Single, Garage, Garage Door Opener
Garage Spaces 3.0
Pool None
Utilities Available Sewer Available, Water Available
Water Access Desc Well
Roof Type Composition
Garage Yes
Building
Dwelling Type House
Foundation Slab
Sewer Public Sewer
Water Well
Level or Stories Two
Schools
Elementary Schools Central
High Schools Stephenvil
School District Stephenville Isd
Others
Tax ID R000072948
Security Features Security System
Special Listing Condition Standard
Virtual Tour https://www.propertypanorama.com/instaview/ntreis/20951623
"My job is to find and attract mastery-based agents to the office, protect the culture, and make sure everyone is happy! "
sandee@designed2sellregroup.com
220 Commercial Drive, Suite A, Harker Heights, Texas, 76548, USA







