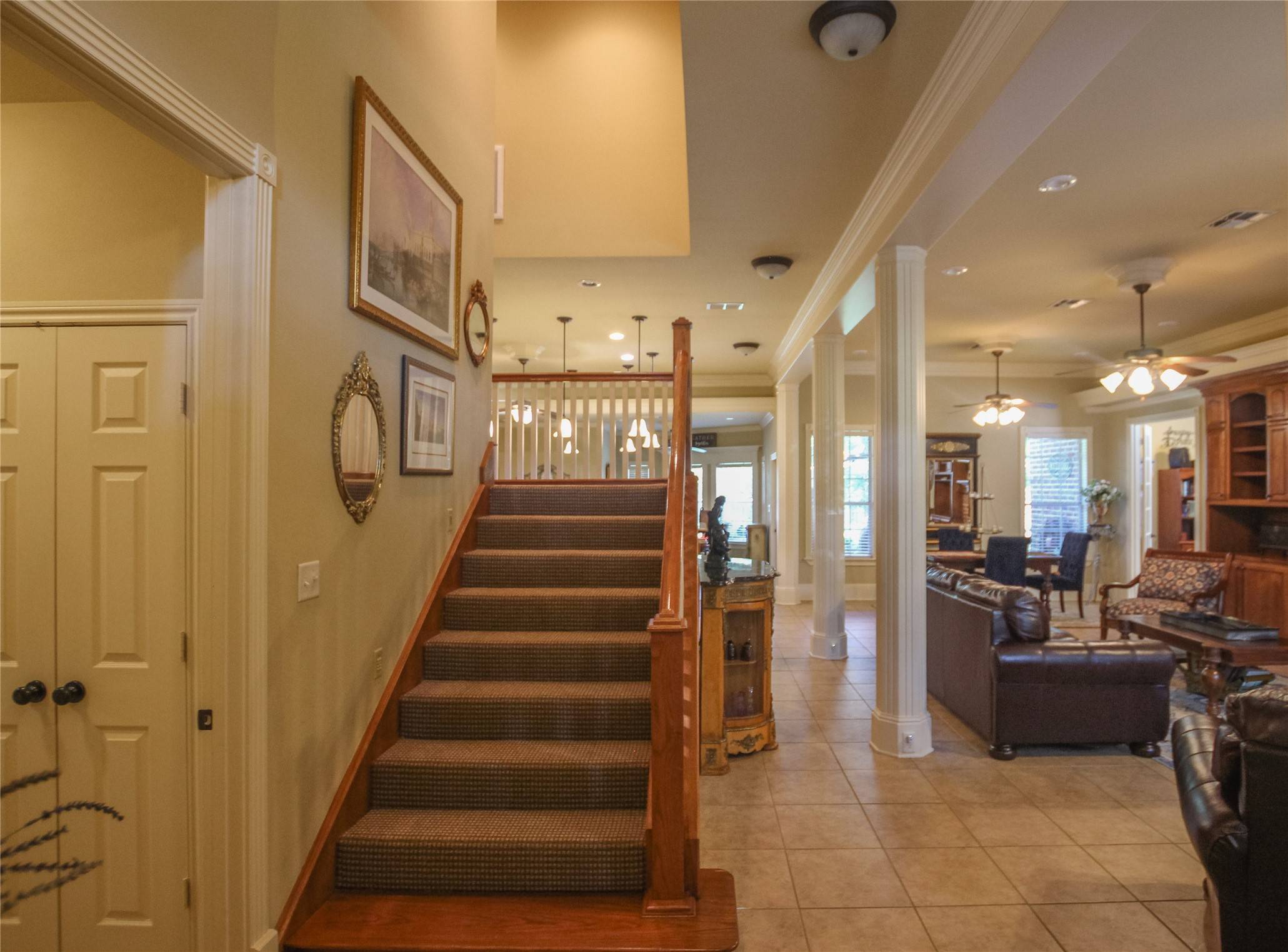4 Beds
3 Baths
2,610 SqFt
4 Beds
3 Baths
2,610 SqFt
Key Details
Property Type Single Family Home
Sub Type Single Family Residence
Listing Status Active
Purchase Type For Sale
Square Footage 2,610 sqft
Price per Sqft $189
Subdivision The Thicket
MLS Listing ID 20932986
Style Detached
Bedrooms 4
Full Baths 2
Half Baths 1
HOA Y/N No
Year Built 2004
Annual Tax Amount $6,635
Lot Size 1.078 Acres
Acres 1.078
Property Sub-Type Single Family Residence
Property Description
Step inside and you're immediately welcomed by a grand staircase and an expansive open-concept living room that flows seamlessly into the kitchen. Tall architectural pillars subtly define the space while maintaining an airy and connected feel. The generously sized kitchen is a cook's delight, featuring granite countertops, stainless steel appliances including a gas stovetop, built-in microwave, and oven, ample cabinetry, and a central island perfect for meal prep or casual conversation. Just off the kitchen is a bright dining nook that offers lovely views of the wooded backyard.
Adjacent to the living area is a cozy flex space that can be used as a home office, library, or even an extra room to suit your needs. The master suite is tucked privately behind the kitchen. While the ensuite bathroom and closet are not directly connected, they're just steps away and include a garden tub, walk-in shower, and dual sinks for added convenience.
Across the home are two additional bedrooms with easy access to a full bathroom featuring a tub-shower combo. A half bath is conveniently located near the utility room for guests. Upstairs, a large open room provides the perfect space for a game room, media center, or even a second living area.
Step out back and you'll find a sprawling yard shaded by trees, complete with a covered patio—ideal for relaxing evenings or weekend gatherings. A handy shed sits in the corner for extra storage or your next backyard project.
This home provides the ideal living for family living!
Location
State TX
County Smith
Direction Head northwest on HWY 69 to Lindale. Turn right onto W Hubbard St. then turn left on FM 2710E, turn right onto Thicket Trail Rd and follow as it turns into Shadow Ridge Rd, then turn right onto Winding Oak and the destination is in the front to the right.
Rooms
Other Rooms Storage
Interior
Interior Features Double Vanity, Kitchen Island, Cable TV, Walk-In Closet(s)
Heating Central, Electric
Cooling Central Air, Ceiling Fan(s)
Fireplaces Number 1
Fireplaces Type Living Room
Fireplace Yes
Appliance Dishwasher, Electric Oven, Gas Cooktop, Microwave
Exterior
Parking Features Garage, Garage Faces Side
Garage Spaces 2.0
Fence Back Yard, Chain Link, Metal
Pool None
Utilities Available Cable Available
Water Access Desc Rural
Roof Type Shingle
Garage Yes
Building
Dwelling Type House
Water Rural
Level or Stories Two
Additional Building Storage
Schools
Elementary Schools Penny
High Schools Lindale
School District Lindale Isd
Others
Tax ID 179940000000071000
Special Listing Condition Standard
Virtual Tour https://www.propertypanorama.com/instaview/ntreis/20932986
"My job is to find and attract mastery-based agents to the office, protect the culture, and make sure everyone is happy! "
sandee@designed2sellregroup.com
220 Commercial Drive, Suite A, Harker Heights, Texas, 76548, USA







