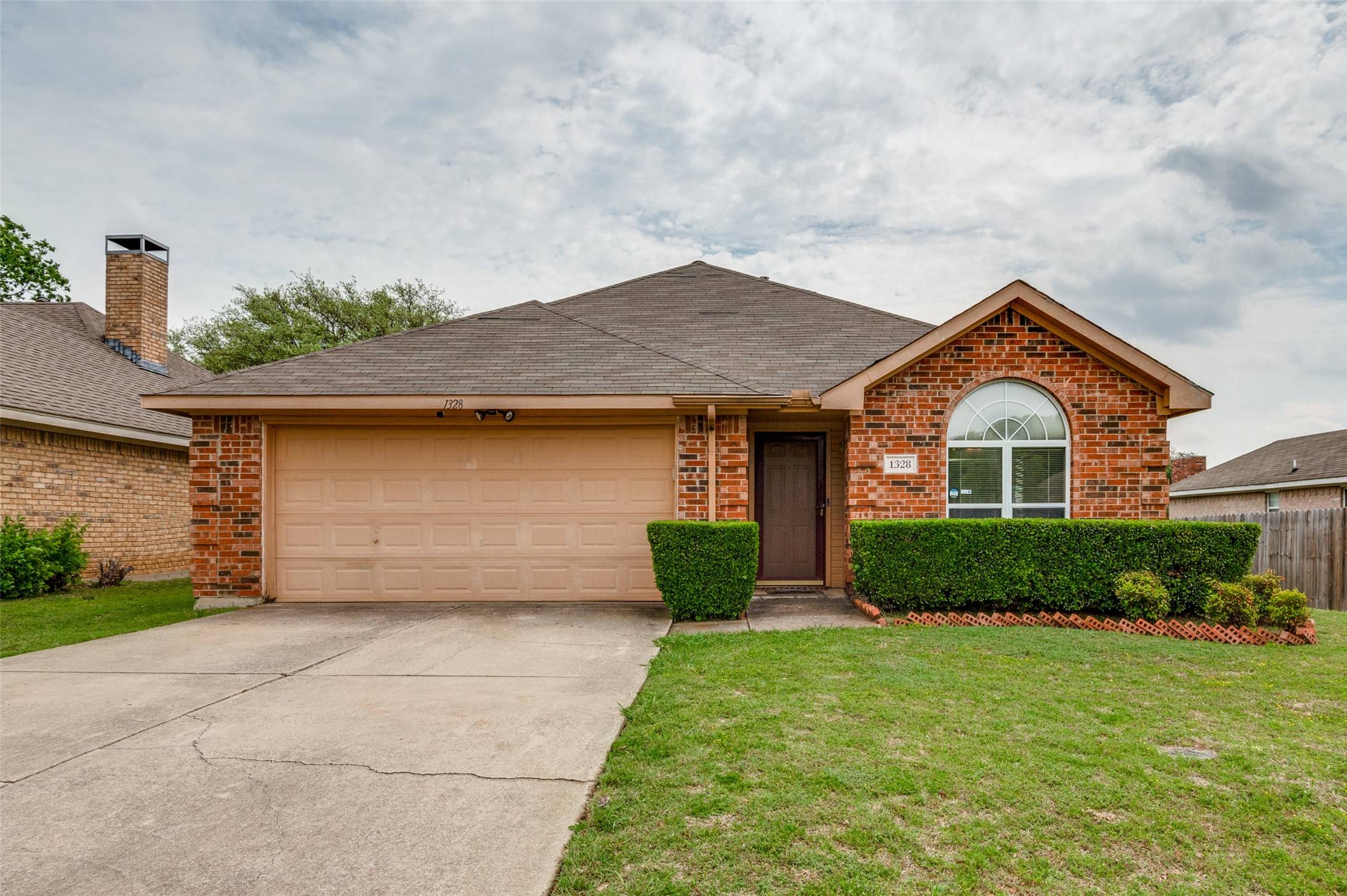3 Beds
2 Baths
1,748 SqFt
3 Beds
2 Baths
1,748 SqFt
Key Details
Property Type Single Family Home
Sub Type Single Family Residence
Listing Status Active
Purchase Type For Sale
Square Footage 1,748 sqft
Price per Sqft $171
Subdivision Mockingbird Hill Sec 03
MLS Listing ID 20909556
Style Ranch,Detached
Bedrooms 3
Full Baths 2
HOA Y/N No
Year Built 1999
Annual Tax Amount $7,230
Lot Size 5,880 Sqft
Acres 0.135
Property Sub-Type Single Family Residence
Property Description
Location
State TX
County Dallas
Community Curbs
Direction From I-20, take Exit 468 for Hampton Rd. Go south 4.5 mi, turn right on Pleasant Run, left on Mockingbird Ln, then right on Mallard Dr. 1328 Mallard Dr will be on the right.4o
Interior
Interior Features Decorative/Designer Lighting Fixtures, Double Vanity, High Speed Internet, Open Floorplan, Wired for Sound
Heating Central
Cooling Central Air, Ceiling Fan(s), Electric
Flooring Carpet, Tile
Fireplaces Number 1
Fireplaces Type Gas Log
Fireplace Yes
Appliance Some Gas Appliances, Dishwasher, Disposal, Gas Range, Microwave, Plumbed For Gas, Refrigerator
Laundry Washer Hookup, Electric Dryer Hookup, Laundry in Utility Room
Exterior
Parking Features Driveway, Garage Faces Front, Garage, Garage Door Opener
Garage Spaces 2.0
Fence Back Yard, Wood
Pool None
Community Features Curbs
Utilities Available Electricity Connected, Phone Available, Sewer Available, Separate Meters, Water Available
Water Access Desc Public
Roof Type Composition
Porch Rear Porch
Garage No
Building
Lot Description Interior Lot
Dwelling Type House
Foundation Slab
Sewer Public Sewer
Water Public
Level or Stories One
Schools
Elementary Schools Woodridge
Middle Schools Curtistene S Mccowan
High Schools Desoto
School District Desoto Isd
Others
Senior Community No
Tax ID 20070150090190000
Security Features Carbon Monoxide Detector(s),Smoke Detector(s)
Special Listing Condition Standard
Virtual Tour https://www.propertypanorama.com/instaview/ntreis/20909556
"My job is to find and attract mastery-based agents to the office, protect the culture, and make sure everyone is happy! "
sandee@designed2sellregroup.com
220 Commercial Drive, Suite A, Harker Heights, Texas, 76548, USA







