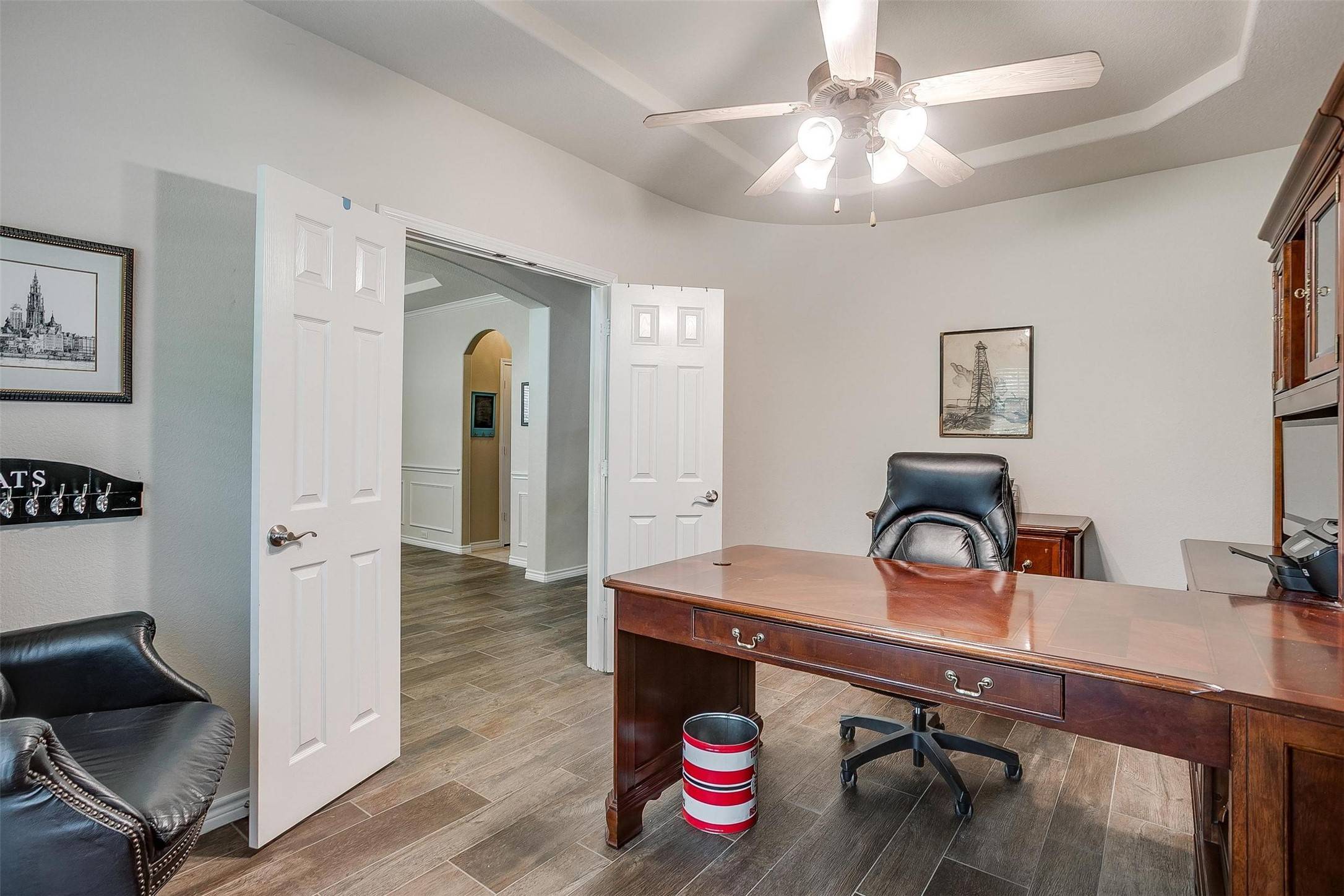5 Beds
4 Baths
3,671 SqFt
5 Beds
4 Baths
3,671 SqFt
OPEN HOUSE
Sun Jun 01, 4:00pm - 6:00pm
Key Details
Property Type Single Family Home
Sub Type Single Family Residence
Listing Status Active
Purchase Type For Sale
Square Footage 3,671 sqft
Price per Sqft $135
Subdivision Summer Creek South Add
MLS Listing ID 20945896
Style Detached
Bedrooms 5
Full Baths 3
Half Baths 1
HOA Fees $500/ann
HOA Y/N Yes
Year Built 2005
Annual Tax Amount $10,853
Lot Size 9,147 Sqft
Acres 0.21
Property Sub-Type Single Family Residence
Property Description
Location
State TX
County Tarrant
Community Clubhouse, Pool, Community Mailbox
Direction I-20 West to Hulen Rd South. Take Risinger West to Whisper North and Pallas east. home is on the left of the court.
Rooms
Other Rooms Outdoor Kitchen, Other
Interior
Interior Features Chandelier, Decorative/Designer Lighting Fixtures, Double Vanity, Eat-in Kitchen, Granite Counters, High Speed Internet, Kitchen Island, Open Floorplan, Pantry, Vaulted Ceiling(s), Walk-In Closet(s), Wired for Sound
Heating Central, Fireplace(s), Natural Gas, Solar
Cooling Attic Fan, Central Air, Ceiling Fan(s), Electric
Flooring Carpet, Ceramic Tile
Fireplaces Number 1
Fireplaces Type Family Room, Gas, Gas Log, Gas Starter, Masonry, Raised Hearth, Stone
Fireplace Yes
Window Features Bay Window(s),Window Coverings
Appliance Some Gas Appliances, Double Oven, Dishwasher, Gas Cooktop, Disposal, Microwave, Plumbed For Gas, Vented Exhaust Fan
Laundry Washer Hookup, Electric Dryer Hookup, Laundry in Utility Room
Exterior
Exterior Feature Awning(s), Fire Pit, Gas Grill, Lighting, Outdoor Grill, Outdoor Kitchen, Outdoor Living Area, Other
Parking Features Concrete, Door-Multi, Driveway, Enclosed, Garage Faces Front, Garage, Garage Door Opener, Oversized, Side By Side
Garage Spaces 2.0
Fence Back Yard, Fenced, Gate, High Fence, Perimeter, Privacy, Wood
Pool Gunite, In Ground, Outdoor Pool, Pool, Pool Sweep, Salt Water, Community
Community Features Clubhouse, Pool, Community Mailbox
Utilities Available Cable Available, Sewer Available, Water Available
Water Access Desc Public
Roof Type Composition
Accessibility Accessible Full Bath
Porch Awning(s), Rear Porch, Front Porch, Patio, Covered
Garage Yes
Building
Lot Description Greenbelt, Interior Lot, Landscaped, Many Trees, Subdivision, Sprinkler System
Dwelling Type House
Foundation Slab
Sewer Public Sewer
Water Public
Level or Stories Two
Additional Building Outdoor Kitchen, Other
Schools
Elementary Schools Dallas Park
Middle Schools Summer Creek
High Schools North Crowley
School District Crowley Isd
Others
HOA Name Summer Creek S/Real mng
HOA Fee Include All Facilities,Association Management
Tax ID 40396223
Security Features Prewired,Carbon Monoxide Detector(s),Smoke Detector(s)
Green/Energy Cert Solar
Special Listing Condition Standard
Virtual Tour https://www.propertypanorama.com/instaview/ntreis/20945896
"My job is to find and attract mastery-based agents to the office, protect the culture, and make sure everyone is happy! "
sandee@designed2sellregroup.com
220 Commercial Drive, Suite A, Harker Heights, Texas, 76548, USA







