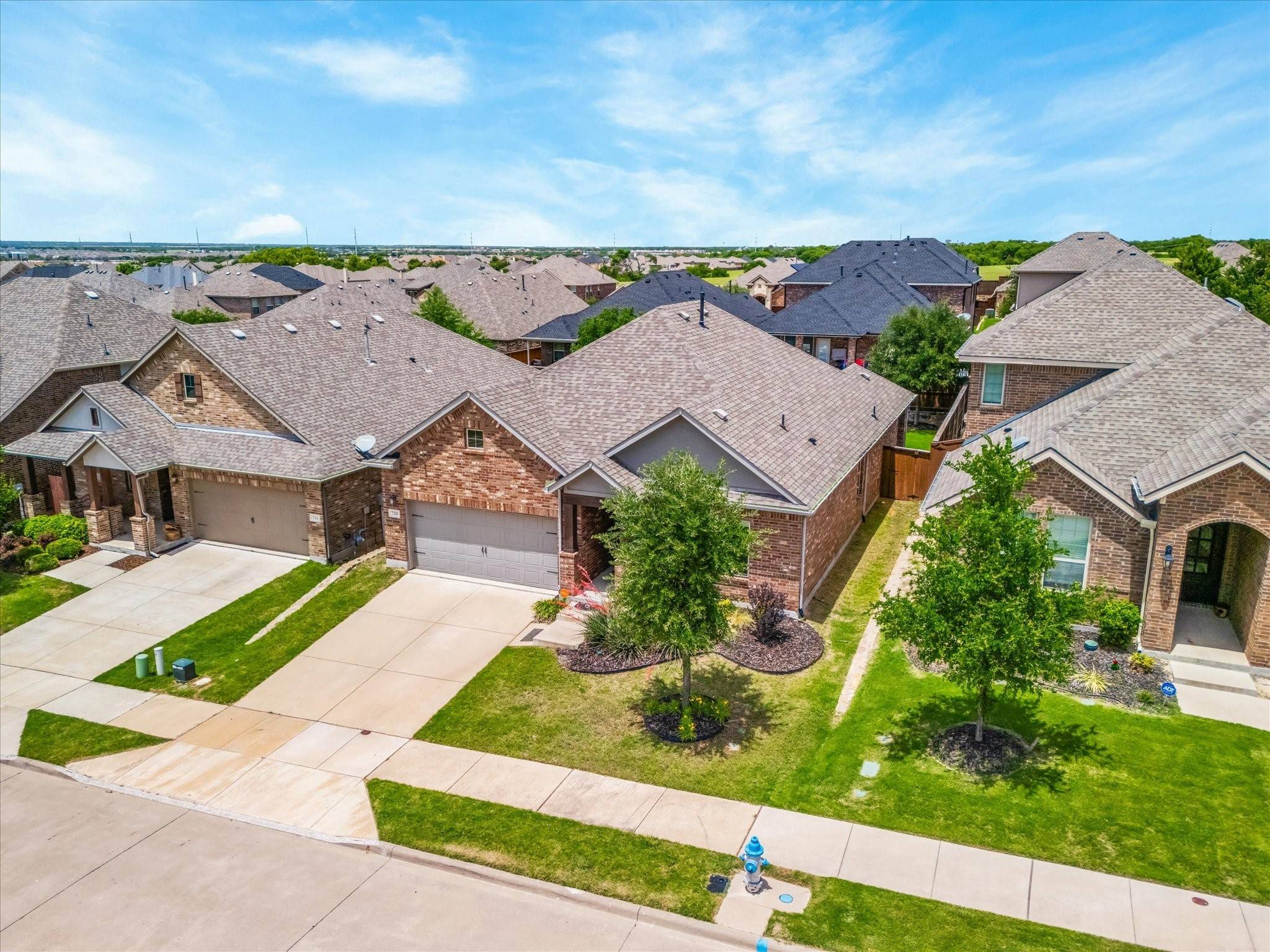3 Beds
2 Baths
1,698 SqFt
3 Beds
2 Baths
1,698 SqFt
Key Details
Property Type Single Family Home
Sub Type Single Family Residence
Listing Status Active
Purchase Type For Sale
Square Footage 1,698 sqft
Price per Sqft $250
Subdivision Bluewood Ph I
MLS Listing ID 20944578
Style Traditional,Detached
Bedrooms 3
Full Baths 2
HOA Fees $381
HOA Y/N Yes
Year Built 2019
Annual Tax Amount $8,508
Lot Size 5,749 Sqft
Acres 0.132
Property Sub-Type Single Family Residence
Property Description
The generously sized primary suite serves as a peaceful retreat, complete with dual vanities, a soaking tub, separate shower, and a walk-in closet enhanced with custom built-in shelving. Thoughtful touches continue throughout the home, including a built-in storage nook near the laundry room and garage. The garage is upgraded with epoxy flooring, offering both style and resilience. As a Bluewood resident, you'll enjoy access to top-tier amenities like a resort-style pool, scenic walking trails, parks, and playgrounds. Plus, with the elementary school just across the street, school drop-offs and pick-ups are a breeze.
Location
State TX
County Collin
Community Playground, Park, Pool, Sidewalks, Trails/Paths, Curbs
Direction Turn left onto TX-289 N Preston Rd, turn right onto Carter Ranch Rd - Punk Carter Pkwy, turn left onto E Berry St, turn left onto Monarch Ln, house will be on the right - please confirm directions with GPS
Interior
Interior Features Decorative/Designer Lighting Fixtures, Eat-in Kitchen, High Speed Internet, Kitchen Island, Open Floorplan, Pantry, Vaulted Ceiling(s), Walk-In Closet(s)
Heating Natural Gas
Cooling Ceiling Fan(s), Electric
Flooring Carpet, Tile
Fireplace No
Window Features Bay Window(s),Window Coverings
Appliance Dryer, Dishwasher, Electric Oven, Gas Cooktop, Disposal, Gas Water Heater, Microwave, Refrigerator, Tankless Water Heater, Vented Exhaust Fan, Washer
Laundry Laundry in Utility Room
Exterior
Parking Features Driveway, Epoxy Flooring, Garage Faces Front, Garage, Garage Door Opener, Lighted
Garage Spaces 2.0
Fence Back Yard, Privacy, Wood
Pool None, Community
Community Features Playground, Park, Pool, Sidewalks, Trails/Paths, Curbs
Utilities Available Sewer Available, Water Available
Water Access Desc Public
Roof Type Shingle
Street Surface Dirt
Porch Patio, Covered
Garage Yes
Building
Lot Description Sprinkler System
Dwelling Type House
Foundation Slab
Sewer Public Sewer
Water Public
Level or Stories One
Schools
Elementary Schools O'Dell
Middle Schools Jerry & Linda Moore
High Schools Celina
School District Celina Isd
Others
HOA Name Real Manage
HOA Fee Include All Facilities,Maintenance Grounds
Senior Community No
Tax ID R1137500B02101
Security Features Security System,Carbon Monoxide Detector(s),Fire Alarm
Special Listing Condition Standard
Virtual Tour https://www.propertypanorama.com/instaview/ntreis/20944578
"My job is to find and attract mastery-based agents to the office, protect the culture, and make sure everyone is happy! "
sandee@designed2sellregroup.com
220 Commercial Drive, Suite A, Harker Heights, Texas, 76548, USA







