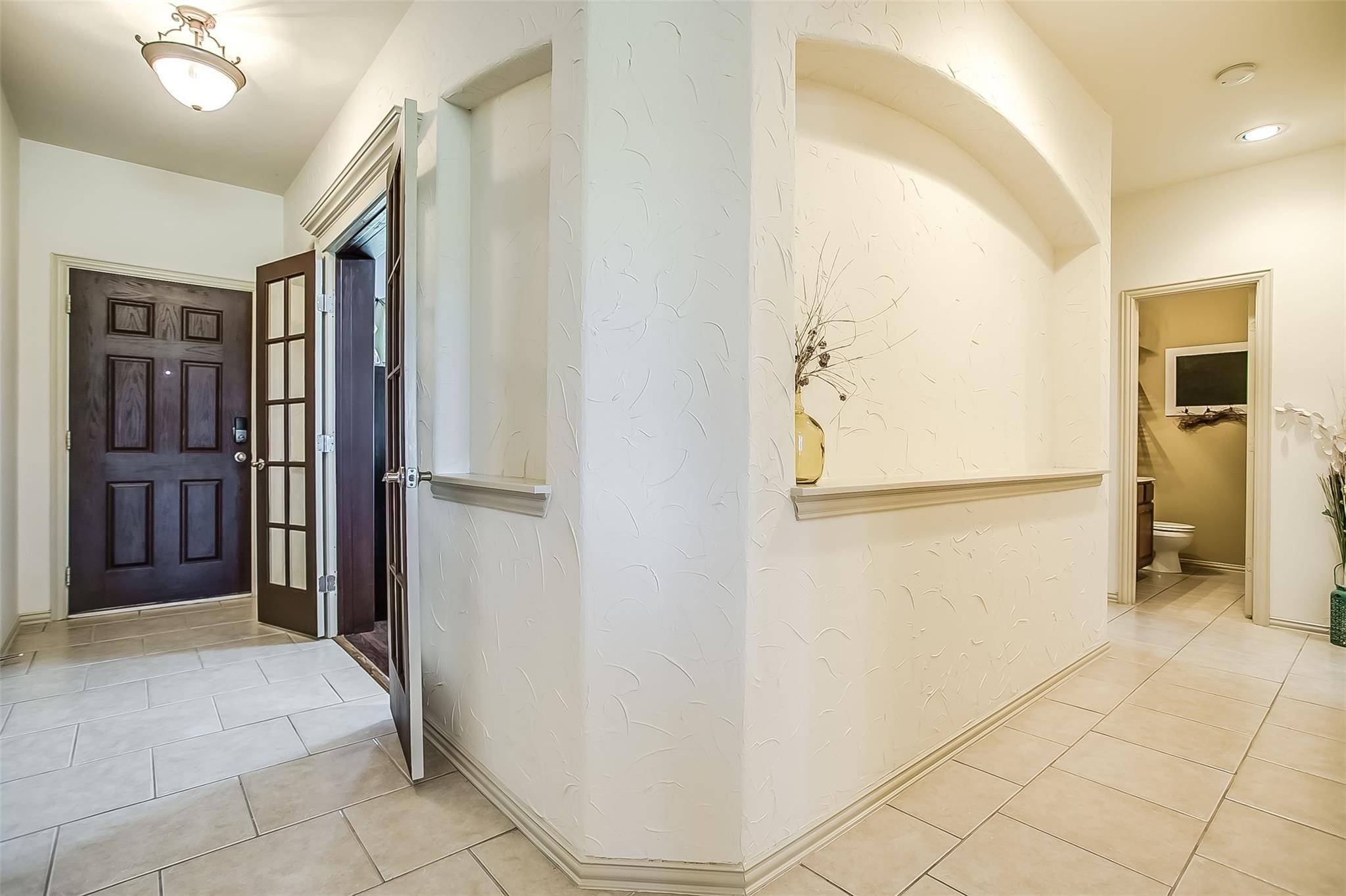5 Beds
4 Baths
3,148 SqFt
5 Beds
4 Baths
3,148 SqFt
Key Details
Property Type Single Family Home
Sub Type Single Family Residence
Listing Status Active
Purchase Type For Sale
Square Footage 3,148 sqft
Price per Sqft $166
Subdivision High Meadow Estates Ph I
MLS Listing ID 20921283
Style Traditional,Detached
Bedrooms 5
Full Baths 4
HOA Y/N No
Year Built 2006
Annual Tax Amount $5,055
Lot Size 1.080 Acres
Acres 1.08
Property Sub-Type Single Family Residence
Property Description
Location
State TX
County Collin
Direction N State Highway 78 , Right on FM 6 E,Left on CR640, Left on Highmeadow Left on Meadowview Ln
Rooms
Other Rooms Storage
Interior
Interior Features Decorative/Designer Lighting Fixtures, Double Vanity, Eat-in Kitchen, Granite Counters, High Speed Internet, Kitchen Island, Cable TV, Walk-In Closet(s)
Heating Electric
Cooling Ceiling Fan(s)
Flooring Concrete, Luxury Vinyl Plank, Wood
Fireplaces Number 1
Fireplaces Type Raised Hearth, Stone
Fireplace Yes
Appliance Dishwasher, Gas Cooktop, Disposal
Exterior
Exterior Feature Deck, Fire Pit, Storage
Parking Features Garage, Garage Door Opener, Garage Faces Side, Boat, RV Access/Parking
Garage Spaces 2.0
Pool Above Ground, Pool
Utilities Available Septic Available, Water Available, Cable Available
Water Access Desc Public
Roof Type Composition
Accessibility Accessible Approach with Ramp
Porch Front Porch, Patio, Covered, Deck
Garage Yes
Building
Lot Description Back Yard, Interior Lot, Lawn, Subdivision
Dwelling Type House
Foundation Slab
Sewer Aerobic Septic
Water Public
Level or Stories Two
Additional Building Storage
Schools
Elementary Schools Mcclendon
Middle Schools Leland Edge
High Schools Community
School District Community Isd
Others
Tax ID R854500A07501
Special Listing Condition Standard
Virtual Tour https://www.propertypanorama.com/instaview/ntreis/20921283
"My job is to find and attract mastery-based agents to the office, protect the culture, and make sure everyone is happy! "
sandee@designed2sellregroup.com
220 Commercial Drive, Suite A, Harker Heights, Texas, 76548, USA







