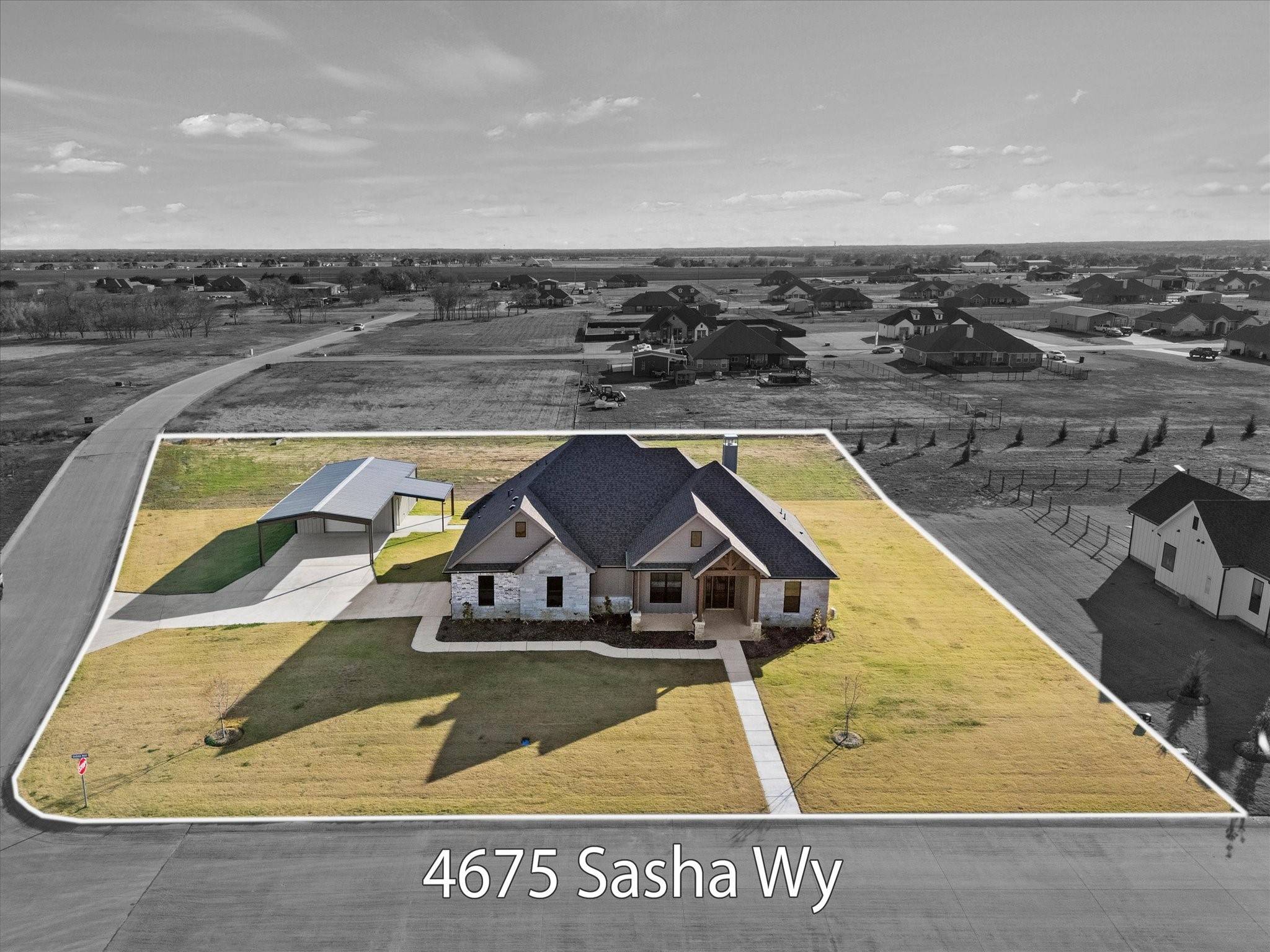4 Beds
3 Baths
2,439 SqFt
4 Beds
3 Baths
2,439 SqFt
Key Details
Property Type Single Family Home
Sub Type Single Family Residence
Listing Status Active
Purchase Type For Sale
Square Footage 2,439 sqft
Price per Sqft $306
Subdivision Kelly Ranch Estates Ph 4
MLS Listing ID 20791121
Style Detached
Bedrooms 4
Full Baths 3
HOA Y/N No
Year Built 2024
Annual Tax Amount $2
Lot Size 1.098 Acres
Acres 1.098
Property Sub-Type Single Family Residence
Property Description
2-1 Rate Buy Down or you can use it toward closing. (1) Acre CORNER Lot. 2439 SF. Foam Encapsulation. Propane Gas to Tankless Water Heater, Fireplace, Slide in Range, and stub for future outdoor kitchen. Half Acre of Sod and Sprinkler System, Landscaped Flower Beds with Drip System. Up-lighting. 4 Bedrooms, 3 Baths, Breakfast Nook, 4th bedroom or Study Option, Breakfast Nook and Flex space off of Master Bedroom, great for a Nursery, Sitting Room, Office or Pet Room. Vaulted Ceiling in Living Room to Kitchen with Stained Beams. 8' Solid Core Doors. Stoned Fireplace with Stained Mantle. Custom Soft Close Cabinets. Quartz Countertops through-out. Subway Tiled Kitchen backsplash. Stainless Steel built-in Microwave, Double Oven and 5 Burner Gas Slide in Range with additional oven giving 3 Oven's overall. Laundry room features built-in cabinets, storage, and sink. The garage entrance features a mud room with a built-in Mud- bench. Large Walk in Pantry. Hardwoods in Entry, Nook, Living Room, Kitchen, Pantry, 4th Bedroom (Study Option) and Master Bedroom. C-Tile in Laundry, Pet room and bath's. Carpet in Secondary Bedrooms. Matte Black Plumbing fixtures. Beautiful Custom Texas Star Front Door. 3 Separate Lead Walks, one leads to side Driveway, one is at the Front Entrance leading to main street and one is at the back of home leading to the Shop. Your Large covered back patio will be great for entertaining, watching the Sun Rise and having Morning Coffee or sitting in the evening relaxing and watching our beautiful Sunsets.
Make every mans dream come true with a fabulous Man Cave or Shop. This 24x30x10 Shop is complete with Foam Insulation, Gutters, 10x10 Garage Door and Opener, (1) 7' Man Door, 50 Amp Service, Shop lights, plugs and Plumbing Stubs for future bathroom that has been tied into the Septic System.
24x30 Carport with Shop Lights, plugs and Flood Light
12x15 Side Awning with Shop lights and Flood Light
Location
State TX
County Hunt
Community Community Mailbox
Direction Wylie: Highway 78, right on FM 6 through Nevada, Josephine to Caddo Mills, left on CR 2704 to Shelly Lane, turn right and right on Sasha Way. Rockwall: I30E, to 1565, left onto FM 1565, proceed under I30, to HWY 66, right onto Hwy 66, Left on FM 6, to CR 2704 to Shelly Lane, right on Sasha Way.
Rooms
Other Rooms Second Garage, Outbuilding, Storage, Workshop
Interior
Interior Features Built-in Features, Decorative/Designer Lighting Fixtures, Double Vanity, Eat-in Kitchen, Kitchen Island, Open Floorplan, Pantry, Cable TV, Vaulted Ceiling(s), Wired for Data, Walk-In Closet(s), Wired for Sound
Heating Central, Electric, Fireplace(s), Gas, Heat Pump, Propane
Cooling Central Air, Ceiling Fan(s), Electric
Flooring Carpet, Ceramic Tile, Engineered Hardwood
Fireplaces Number 1
Fireplaces Type Gas, Gas Starter, Living Room, Propane, Stone
Equipment Irrigation Equipment
Fireplace Yes
Appliance Some Gas Appliances, Built-In Gas Range, Double Oven, Dishwasher, Electric Oven, Disposal, Gas Range, Microwave, Plumbed For Gas, Tankless Water Heater, Vented Exhaust Fan
Laundry Washer Hookup, Electric Dryer Hookup, Laundry in Utility Room
Exterior
Exterior Feature Lighting, Other, Rain Gutters, Storage
Parking Features Additional Parking, Concrete, Covered, Carport, Door-Single, Driveway, Garage, Garage Door Opener, Inside Entrance, Kitchen Level, Lighted, Garage Faces Side, Storage, Boat, RV Access/Parking
Garage Spaces 2.0
Carport Spaces 2
Fence Partial, Wire
Pool None
Community Features Community Mailbox
Utilities Available Electricity Available, Electricity Connected, Natural Gas Available, Propane, Septic Available, Separate Meters, Underground Utilities, Water Available, Cable Available
Water Access Desc Public
Porch Covered
Garage Yes
Building
Lot Description Acreage, Back Yard, Cleared, Corner Lot, Interior Lot, Lawn, Landscaped, Level, Subdivision, Sprinkler System
Dwelling Type House
Foundation Slab
Sewer Aerobic Septic, Septic Tank
Water Public
Level or Stories One
Additional Building Second Garage, Outbuilding, Storage, Workshop
Schools
Elementary Schools Caddomills
Middle Schools Caddomills
High Schools Caddomills
School District Caddo Mills Isd
Others
Tax ID 238048
Security Features Security System,Carbon Monoxide Detector(s),Fire Alarm,Firewall(s),Smoke Detector(s)
Special Listing Condition Builder Owned
Virtual Tour https://www.propertypanorama.com/instaview/ntreis/20791121
"My job is to find and attract mastery-based agents to the office, protect the culture, and make sure everyone is happy! "
sandee@designed2sellregroup.com
220 Commercial Drive, Suite A, Harker Heights, Texas, 76548, USA







