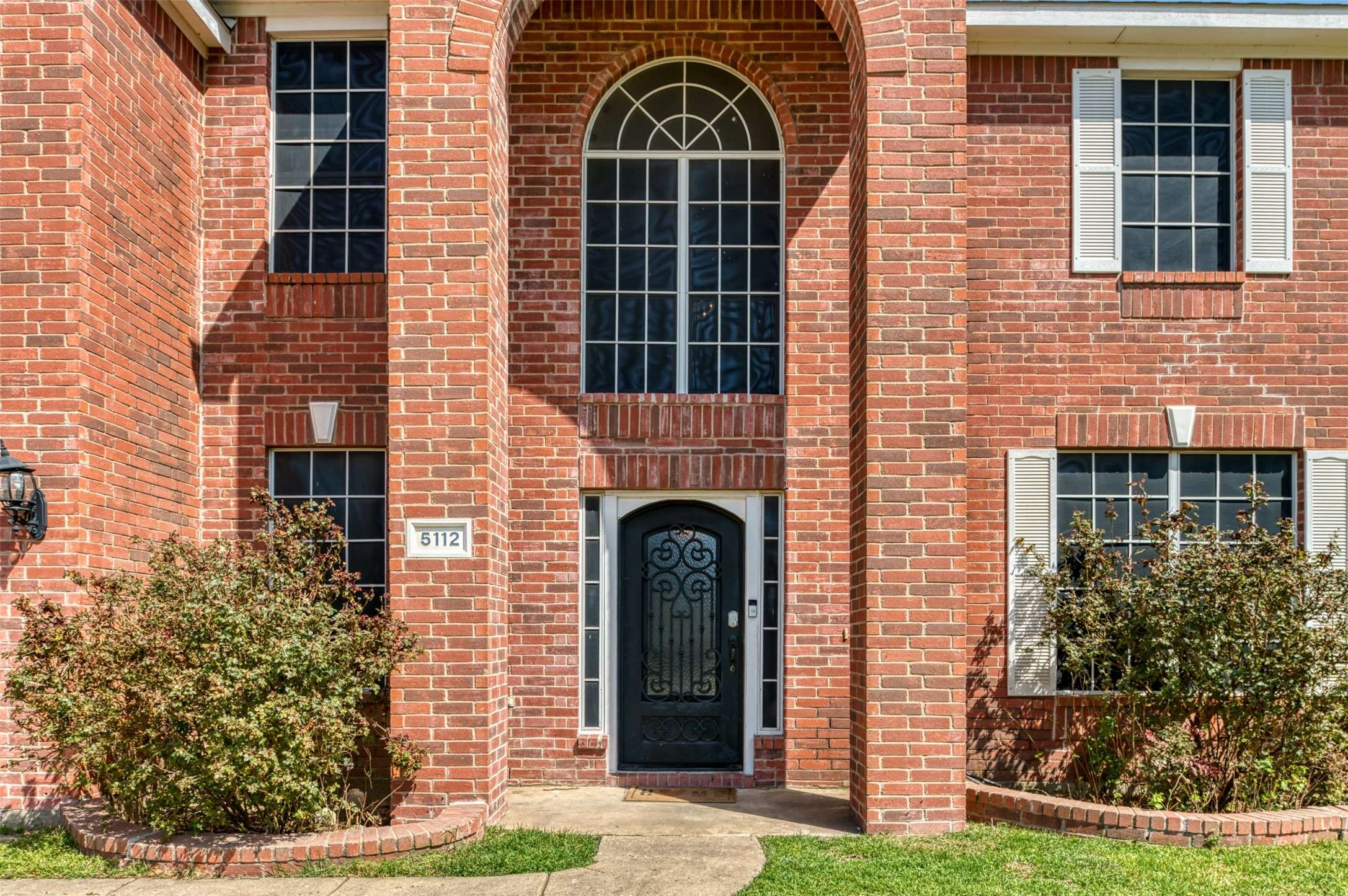5 Beds
4 Baths
5,054 SqFt
5 Beds
4 Baths
5,054 SqFt
Key Details
Property Type Single Family Home
Sub Type Single Family Residence
Listing Status Active
Purchase Type For Sale
Square Footage 5,054 sqft
Price per Sqft $126
Subdivision Westchester Valley Ph 03
MLS Listing ID 20869494
Style Traditional,Detached
Bedrooms 5
Full Baths 3
Half Baths 1
HOA Y/N Yes
Year Built 2002
Annual Tax Amount $12,116
Lot Size 6,708 Sqft
Acres 0.154
Property Sub-Type Single Family Residence
Property Description
Location
State TX
County Dallas
Community Curbs, Sidewalks
Direction From I20, Exit Carrier Pkwy, South Carrier Pkwy, Right on Sandra Ln, Left on Showdown Ln.
Interior
Interior Features High Speed Internet, Loft
Heating Central, Electric, Natural Gas
Flooring Carpet, Wood
Fireplaces Number 1
Fireplaces Type Gas Log
Fireplace Yes
Appliance Dishwasher, Disposal, Gas Range, Refrigerator
Exterior
Parking Features Garage Faces Front, Garage, Garage Door Opener
Garage Spaces 2.0
Fence Wood
Pool None
Community Features Curbs, Sidewalks
Utilities Available Natural Gas Available, Sewer Available, Separate Meters, Underground Utilities, Water Available
Water Access Desc Public
Roof Type Composition
Street Surface Asphalt
Garage Yes
Building
Lot Description Interior Lot, Subdivision
Dwelling Type House
Foundation Slab
Sewer Public Sewer
Water Public
Level or Stories Two
Schools
Elementary Schools Powell
Middle Schools Reagan
High Schools South Grand Prairie
School District Grand Prairie Isd
Others
HOA Name Westchester HOA
HOA Fee Include Association Management,Maintenance Structure
Tax ID 282422500L0270000
Security Features Security System
Special Listing Condition Standard
Virtual Tour https://www.propertypanorama.com/instaview/ntreis/20869494
"My job is to find and attract mastery-based agents to the office, protect the culture, and make sure everyone is happy! "
sandee@designed2sellregroup.com
220 Commercial Drive, Suite A, Harker Heights, Texas, 76548, USA







